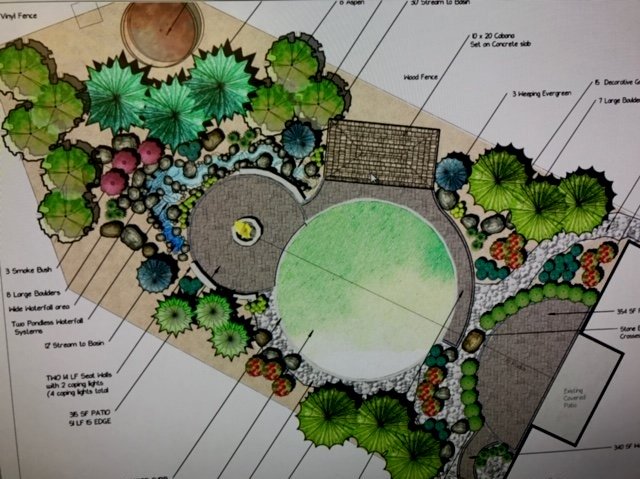
2D Landscape Design
We’re a straightforward, hardworking landscape design team who puts your project first—and keeps you in the loop from start to finish. We’re here for you throughout the design and installation process via phone, text, or email. You’ll always know where your project stands.
Honest Communication, Transparent Pricing
We believe in fair, honest pricing. When you contact us at 775-690-2953, we’ll give you a realistic timeline and an upfront estimate based on your specific project needs.
Hourly Rate: $100/hour
Typical 2D Design Cost: $475 – $2,000
Payment: 50% upfront, 50% upon completion
We only charge for the hours it takes to create your custom design—and we work efficiently to get you excellent value.
What’s Included in a 2D Landscape Design
Initial Consultation
We start with a phone or Zoom meeting to discuss your vision, needs, and goals. You can share Pinterest boards, inspiration photos, materials you like, and anything else that sparks your creativity.
We'll also talk through site data (like HOA guidelines, plot plans, measurements) to understand any constraints or permitting requirements.
2. Document Gathering & Site Research
You’ll provide site photos, property measurements, or plot plans if available. Then we dig into the details—using tools like:
Local GIS systems
Google Earth Pro
Google Maps
Real estate listing images (when applicable)
We use this information to analyze your space, determine scale, and begin your design.
3. Draft Landscape Design
This is where your ideas meet our creativity. We blend your vision with our experience and industry knowledge to produce a custom, functional, and visually striking 2D landscape plan.
4. Draft Design Review
You’ll get your first look at the draft plan during a scheduled meeting. We’ll walk through each design element and get your feedback.
We’ll talk through what works, what could be better, and what you’d like to change—no pressure to do it our way.
5. Final Landscape Plan
After revisions, we create your final plan with labeled materials, quantities, and everything a contractor needs to quote and build it.
You’ll receive your plan in PDF and JPG formats via email—or through Google Drive if the files are large.
6. Colorized Plan (Optional but Included)
Your final plan is digitally colorized to make it easier to visualize and present.
7. Final Presentation
Once your plan is ready, we walk you through it to ensure you fully understand the layout, materials, and flow of the space. We want you to feel confident and excited about your design.
8. Ongoing Support
We don’t disappear after the design is done.
You (or your contractor) can reach out during installation with any questions. We’re happy to coordinate with print shops, clarify plan details, or assist as needed.
Contractor Coordination & Quotes
Our plans are made with real-world installation in mind. Contractors can quote directly from them—and if they have questions, we welcome the call.
We're also building a trusted contractor network. Depending on your location, we may already have a reliable installer ready to help.
2D Design Gallery
See below for real examples of our 2D landscape plans
and the beautiful spaces that were built from them.
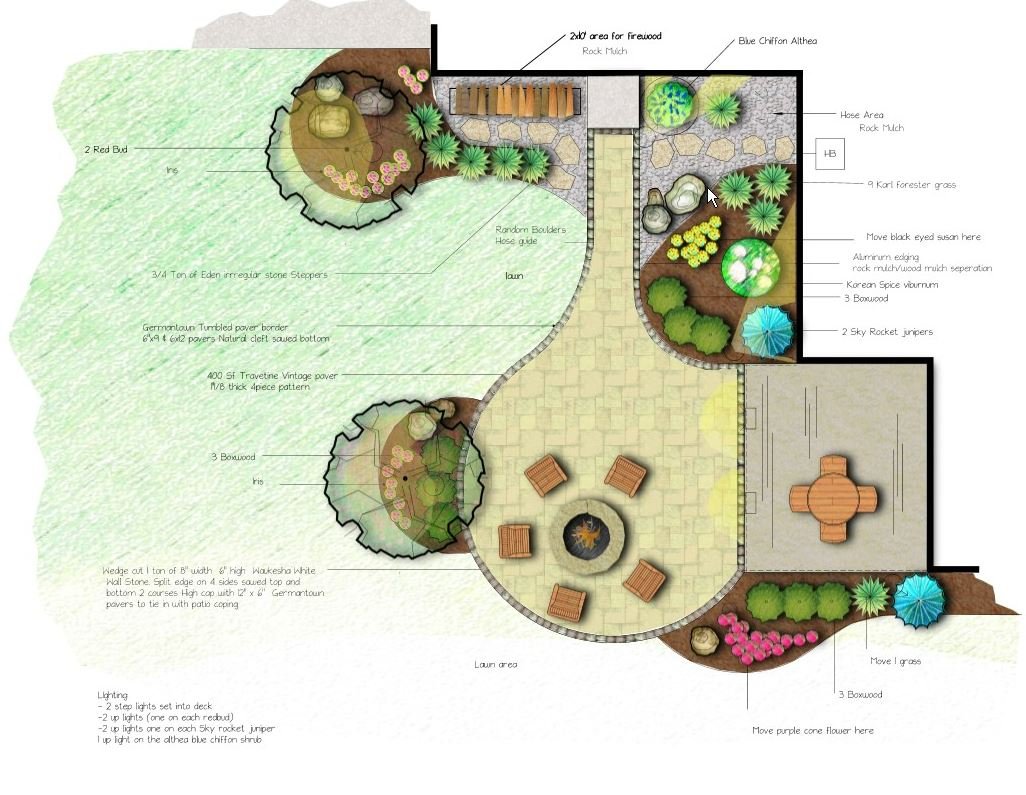
Design for LaRosa Landscaping Cedarburg, WI

La Rosa Landscape, Cedarburg WI
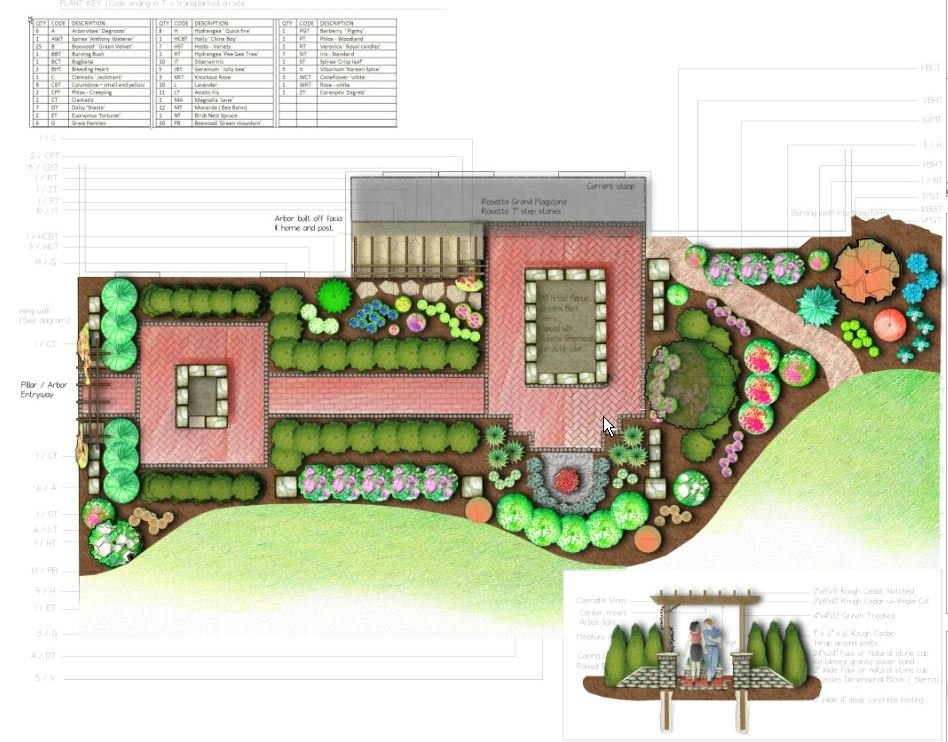
Design for La Rosa Landscaping Cedarburg , WI

Landscape Design Services Design - for home owner in Sparks, NV

La Rosa Landscaping Cedarburg, WI

Design for Gail Willey Landscaping, Reno, NV

Homeowner Install

Landscape Design for Gail Willey Landscaping, Reno NV

Gail Willey Landscaping, Reno NV


Gail Willey Landscaping, Ren NV

Gail Willey Landscaping, Reno NV

Design For Gail Willey Landscaping, Reno NV

Gail Willey Landscaping, Reno NV

La Rosa Landscaping, Cedarburg WI

La Rosa Landscaping Cedarburg, WI

Gail Willey Landscaping, Reno NV

Gail Willey Landscaping Reno, NV

La Rosa Landscaping, Cedarburg WI

La Rosa Landscaping, Cedarburg WI
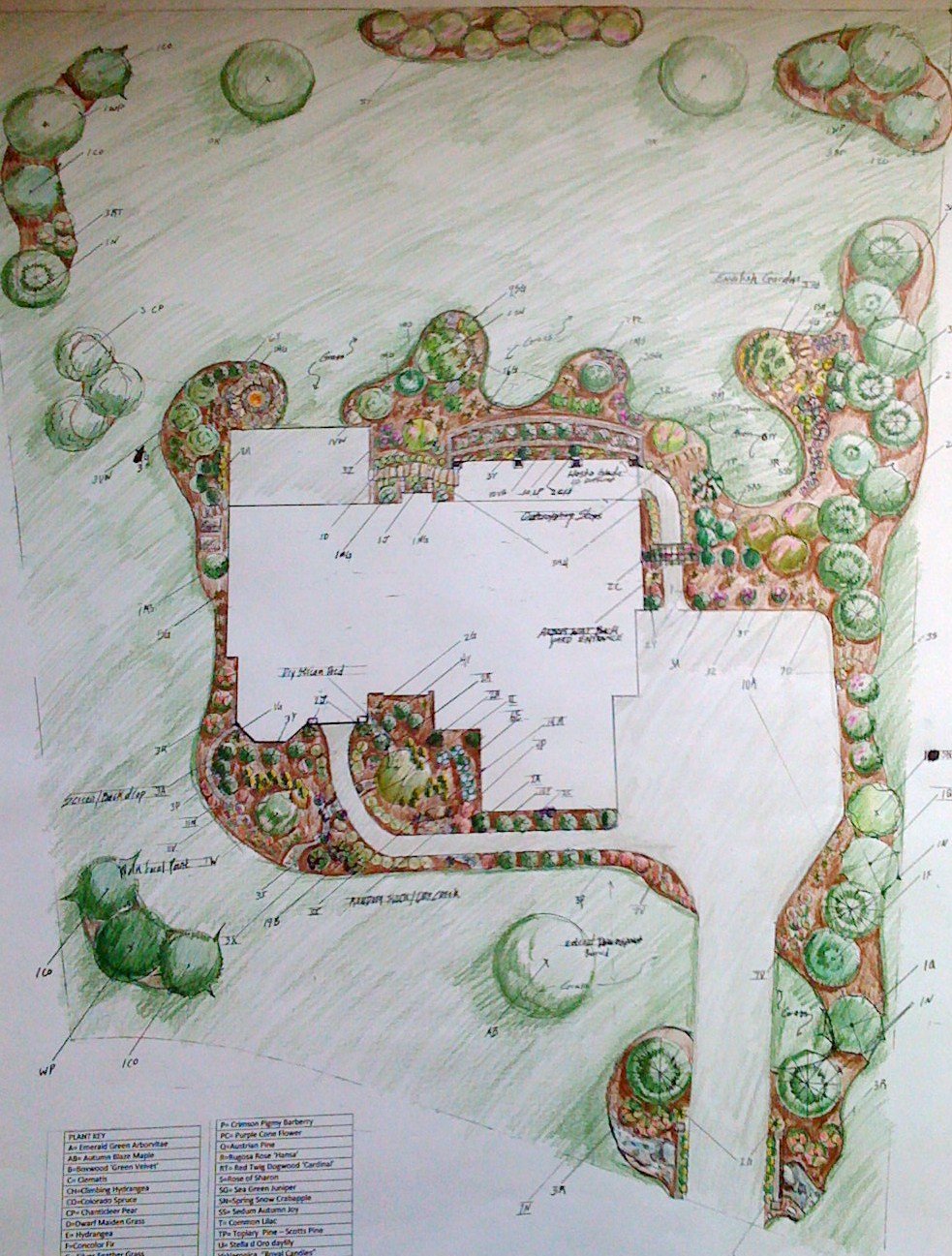
Lammscapes Jackson WI

Lammscapes Jackson, WI

Gail Willey Landscaping, Reno NV
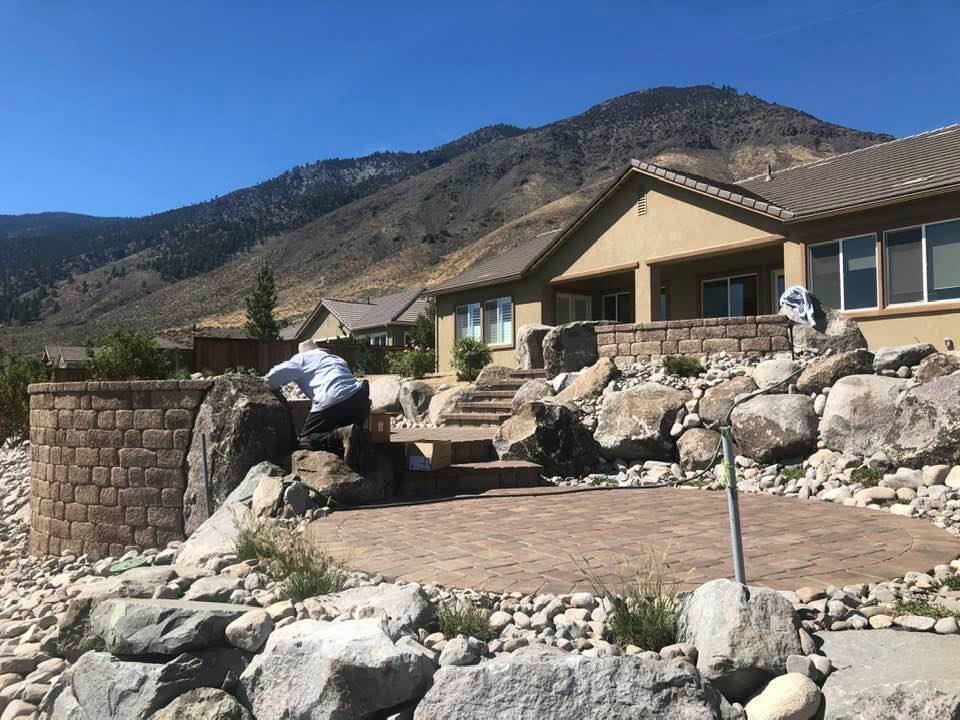
Gail Willey Landscaping, Reno NV

Gail Willey Landscaping, Reno NV

Gail Willey Landscaping , Reno NV

GAil Willey Landscaping, Reno NV

Gail Willey Landscaping, Reno NV

La Rosa Landscaping, Cedarburg WI

La Rosa Landscaping, Cedarburg WI

Gail Willey Landscaping, Reno NV

Gail Willey Landscaping, Reno NV

Gail Willey Landscaping, Reno NV

Homeowner Install Carson City NV

La Rosa Landscape, Cedarburg WI

La Rosa Landscape, Cedarburg WI

La Rosa Landscape, Cedarburg WI

Homeowner Installation West Bend WI
