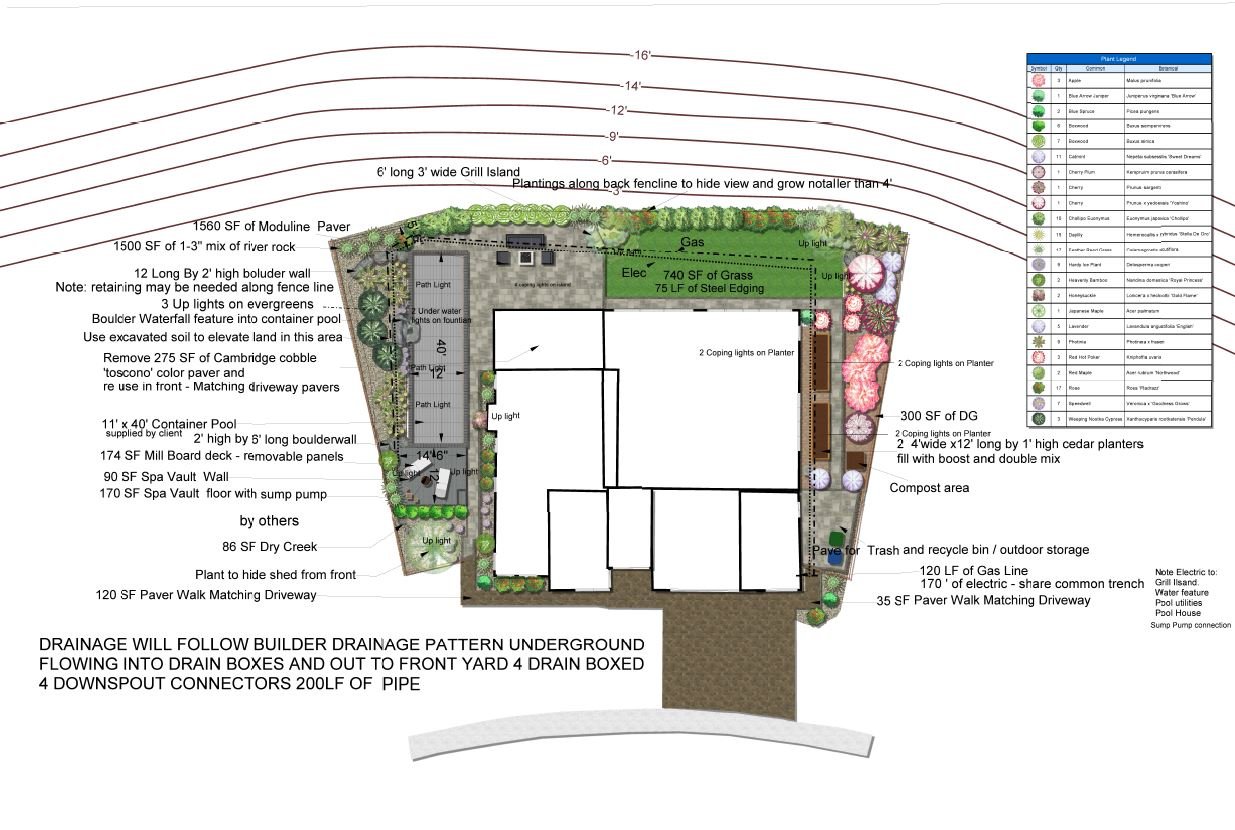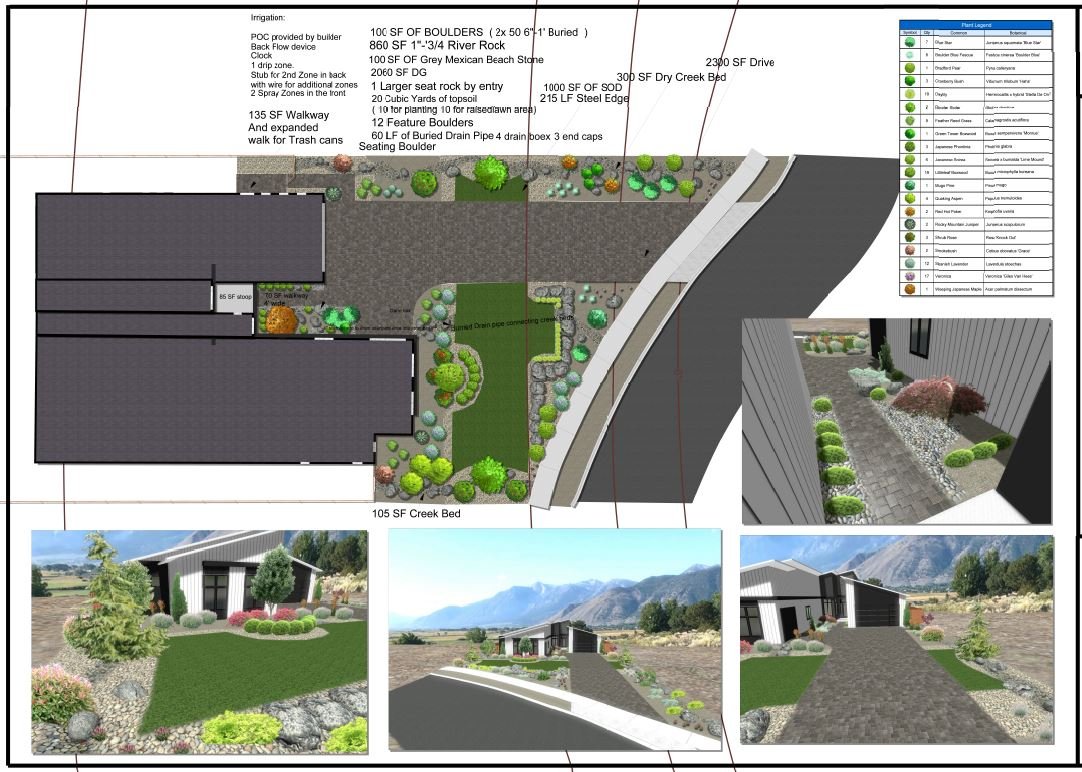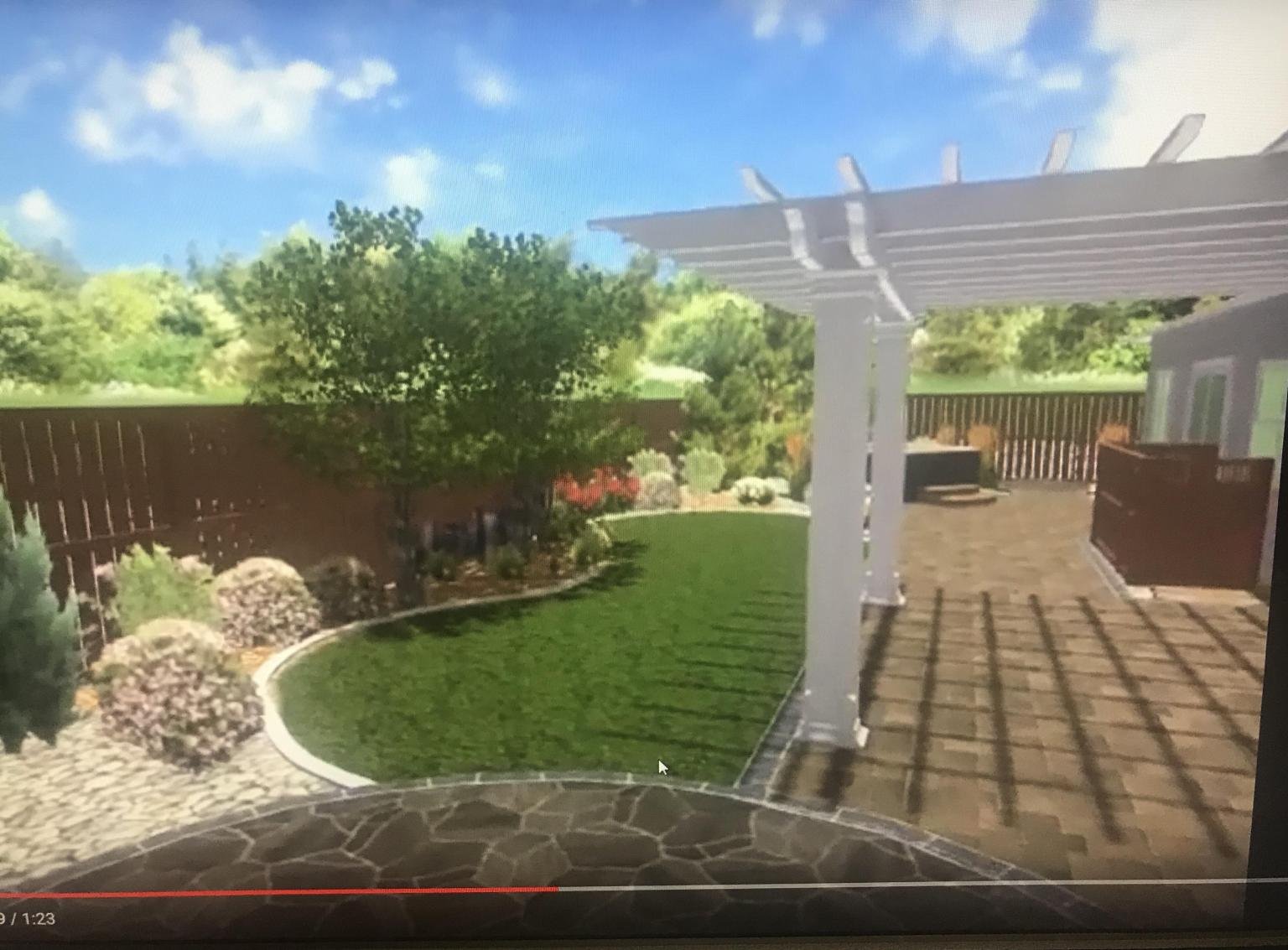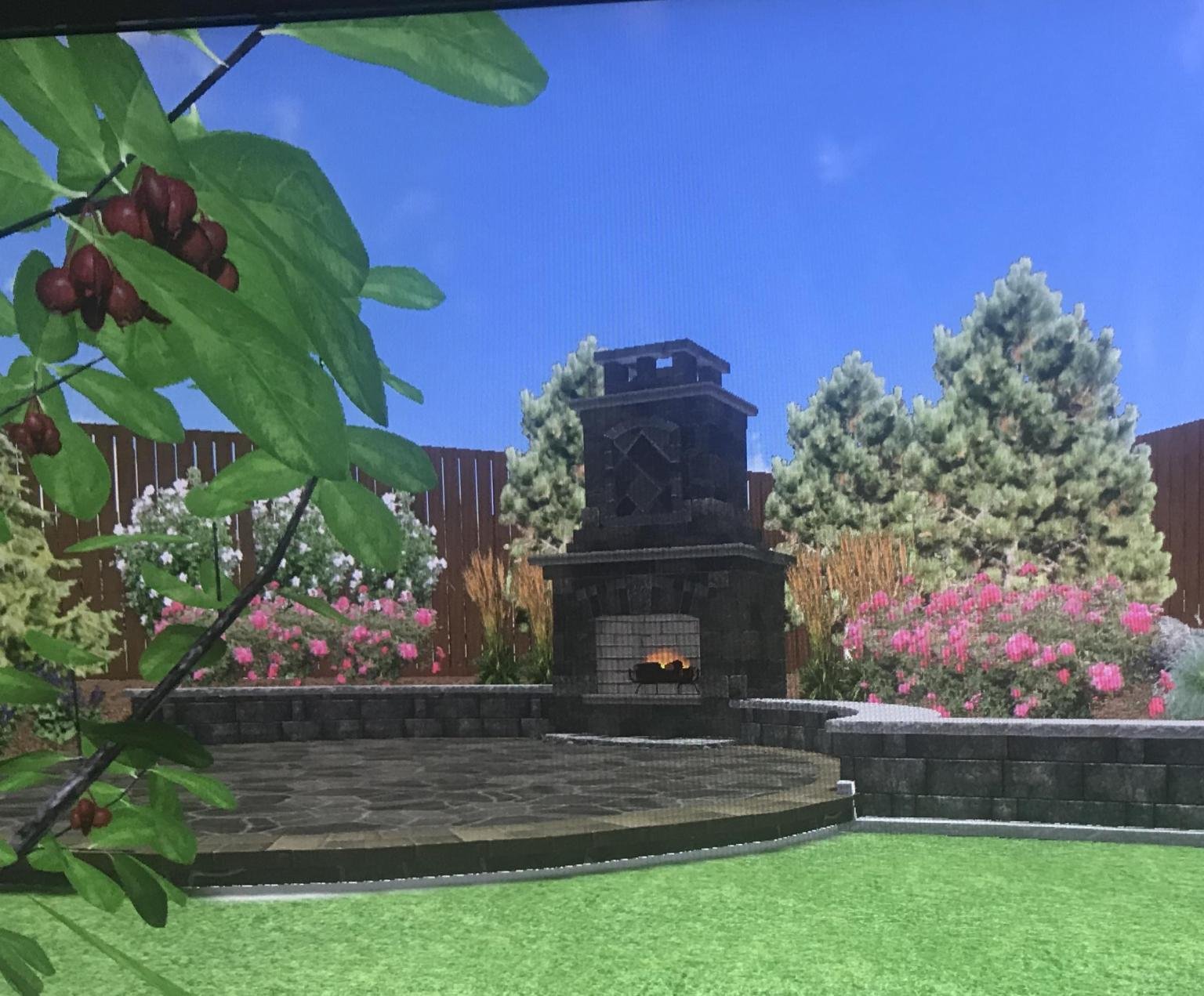
3D Landscape Design Services
We’re a hardworking, honest landscape design team that’s easy to reach and dedicated to your project from start to finish. Whether you're a contractor or a homeowner, we make ourselves available by phone, text, or email during the entire design and installation process.
No sales fluff. No surprises. Just great design, delivered with transparency and care.
Straightforward Pricing
We believe in fair pricing and honest timelines. When you call us at (775) 690-2953, we’ll give you a realistic estimate for your specific project. Or Email us at greg@landscapedesignservicesllc.com
Hourly Rate: $100/hr
Typical 3D Design Range: $750 – $3,000
Payment: 50% upfront, 50% upon delivery
We price every project based on our estimated hours—so you only pay for the work your design actually needs.
What’s Included in Your 3D Landscape Design
Initial Consultation
Your project starts with a phone or Zoom meeting where we define the creative direction and talk through:
Style, feel, and features you want
Home colors, textures, and materials
Pinterest boards, inspiration photos, product preferences
HOA guidelines or permitting needs
Lighting ideas (including low-voltage)
Potential updates to your home’s facade (stonework, paint, etc.)
We open the lines of communication early so everything is aligned from the start.
Document Gathering & Site Analysis
We’ll collect:
Site photos (all sides of your home for accurate modeling)
Plot plans or measurements
GIS data, Google Earth, Maps, and real estate photos when available
From there, we analyze scale, slope, and layout to accurately create your base plan.
Draft Design – 2D + 3D Renderings
Here’s where your vision and our creativity come together. We simultaneously create:
A 2D plan view for accuracy and measurement
A 3D model of your home and landscape, customized to your unique property
This is where the magic happens—and you start to see your dream yard take shape.
Draft Review + 3D Flythrough
You’ll receive a daytime flythrough video of your 3D design and join us for a walkthrough meeting. We'll:
Virtually “walk” through your space
Pause to examine key features
Discuss changes and preferences
Finalize the layout before moving into finishing touches
Final Plan Package
Your finalized plan includes:
Labeled 2D plan with materials, dimensions & quantities
Colorized PDF plan
3D still renderings (included on plan sheets)
Day Daytime 3D flythrough videos ( Night lighting can be shown for additional cost)
Plan access via Google Drive + YouTube links
(contractors can include a logo watermark on videos)
We also can print the YouTube video link right on the design—so it's easy to share with your family, team, or clients.
Final Presentation + Support
Once you receive your files, we’ll meet again for a full final walkthrough. We’ll review everything to make sure you’re 100% confident in the design.
Then, we stay available for any follow-up questions or coordination help with your contractor.
Need to forward plans to a local print shop?
Need clarification on a detail during installation?
We’ve got your back.
Already Have a 2D Design?
Let’s Bring It to Life
We can take your existing plan or concept sketch and transform it into a full 3D model. This is ideal if you:
Struggle to visualize the layout
Need a polished presentation for client approval
Want to “walk through” the space before breaking ground
Contractor Collaboration & Quotes
Our 3D plans are made for Landscape builders. Contractors can quote directly from our plans—and if they have questions, we’re happy to help.
We’re also building a trusted network of installers around the country. Ask us if we already have a recommended pro in your area.
See a few projects at our 3D Design Gallery below
Still images from past 3D projects that were installed
click 3d stills for a Hyperlinked thumbnails that open YouTube flythroughs
see some of the Night lighting 3d visuals
Let’s Get Started
Honest communication. Industry-leading design. Full support.
Ready to create your outdoor dream space?
Reach out today for your free consultation.
(775) 690-2953
greg@landscapedesignservicesllc.com
Schedule today!
3D Landscape Design for Gail Willey Landscaping Reno, NV ( Click on Image to see fly through)
3D Landscape Design Before and After . Gail Willey Landscaping , Reno NV ( Click on photo for Link to 3d design night fly through)
3D Design Gail Willey Landscaping, Reno NV ( click Image for video fly through)
3D Landscape Design Gail Willey Landscaping, Reno NV . Fly Through -Before Gail Willey Landscaping Reno, NV ( Click Image)
3D Landscape Design Gail Willey Landscaping, Reno NV . Video After Installation. Gail Willey Landscaping Reno, NV ( Click Image)
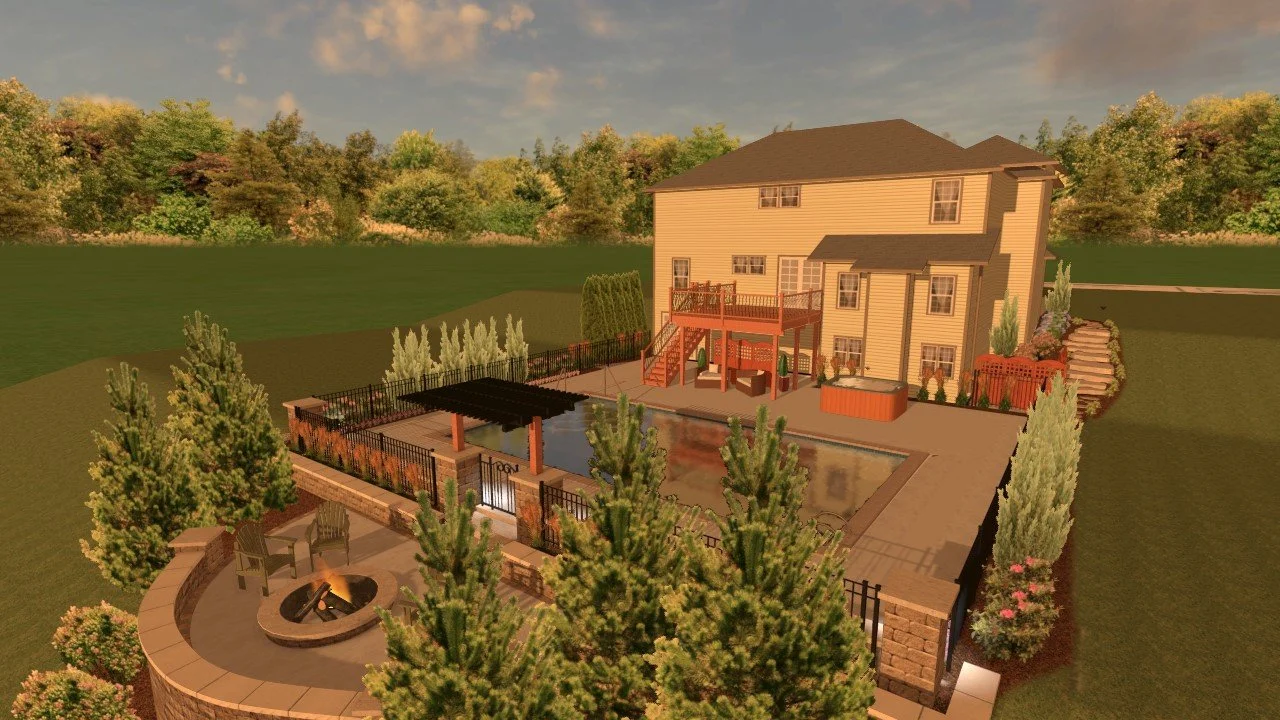
3D Design La Rosa landscape Cedarburg, WI (1)

3D Design- Showing Night Lighting La Rosa Landscape Cedarburg, WI (2)
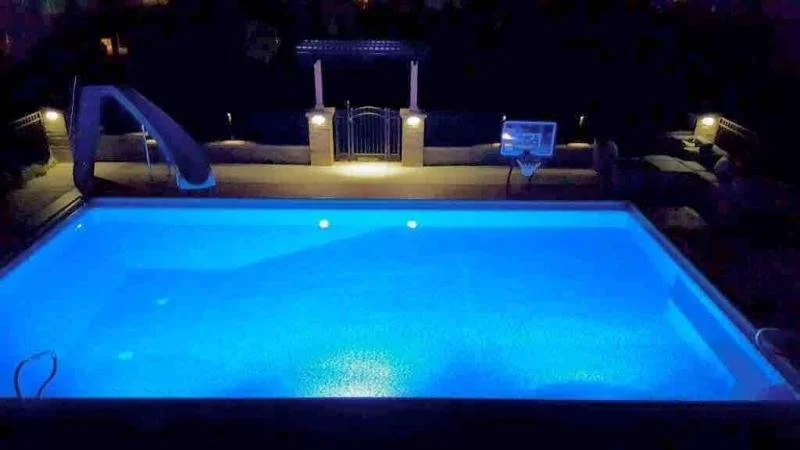
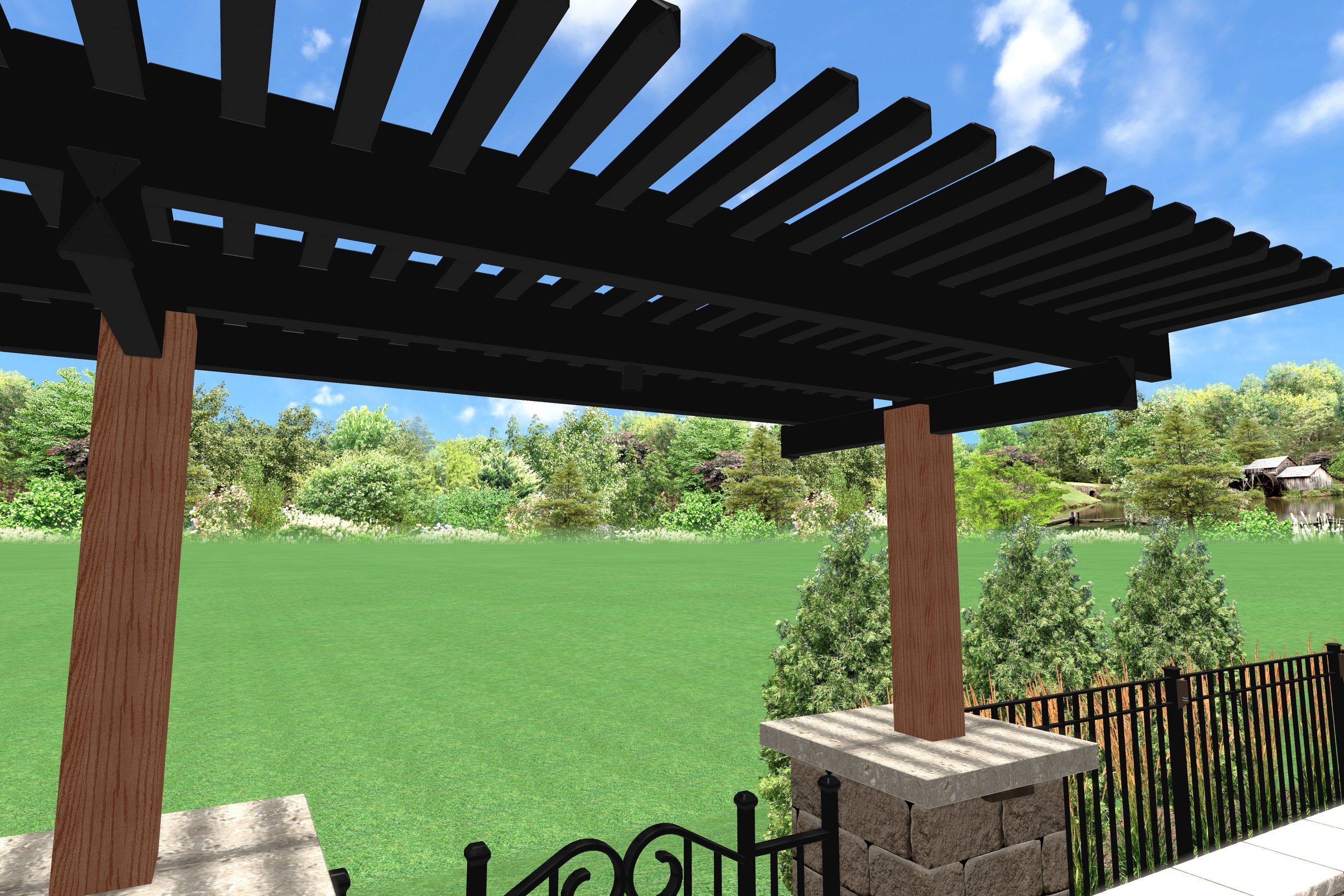
3D Design Showing Aluminum /wood Arbor design La Rosa Landscape Cedarburg, WI
2D mode 3D Landscape Design Gail Willey Landscaping, Reno NV ( Click on design for Link to fly through)
3D Landscape Design 2D mode with still photos on plan sheet and photo of actual back drop for Gail Willey Landscaping Reno, NV (Click on design for link to flythrough )
3D Landscape Design - Landscape Design Services direct to the Homeowner - Fort Worth, TX ( Click on image to See Fly through link )
3D Landscape Design Gail Willey Landscaping Reno, NV ( Click on Image for 3D flythrough link)

2D Plan Conversion to 3D to facilitate the sale of this project satisfyingly the homeowners request for 3D and selling the project . La Rosa Landscape Cedarburg, WI - Photo A (See photos A-D)

Photo B La Rosa Landscaping Cedarburg, WI

Photo C La Rosa Landscaping Cedarburg, WI

Photo D La Rosa Landscaping Cedarburg, WI

3D Landscape Design for La Rosa Landscaping Cedarburg, WI

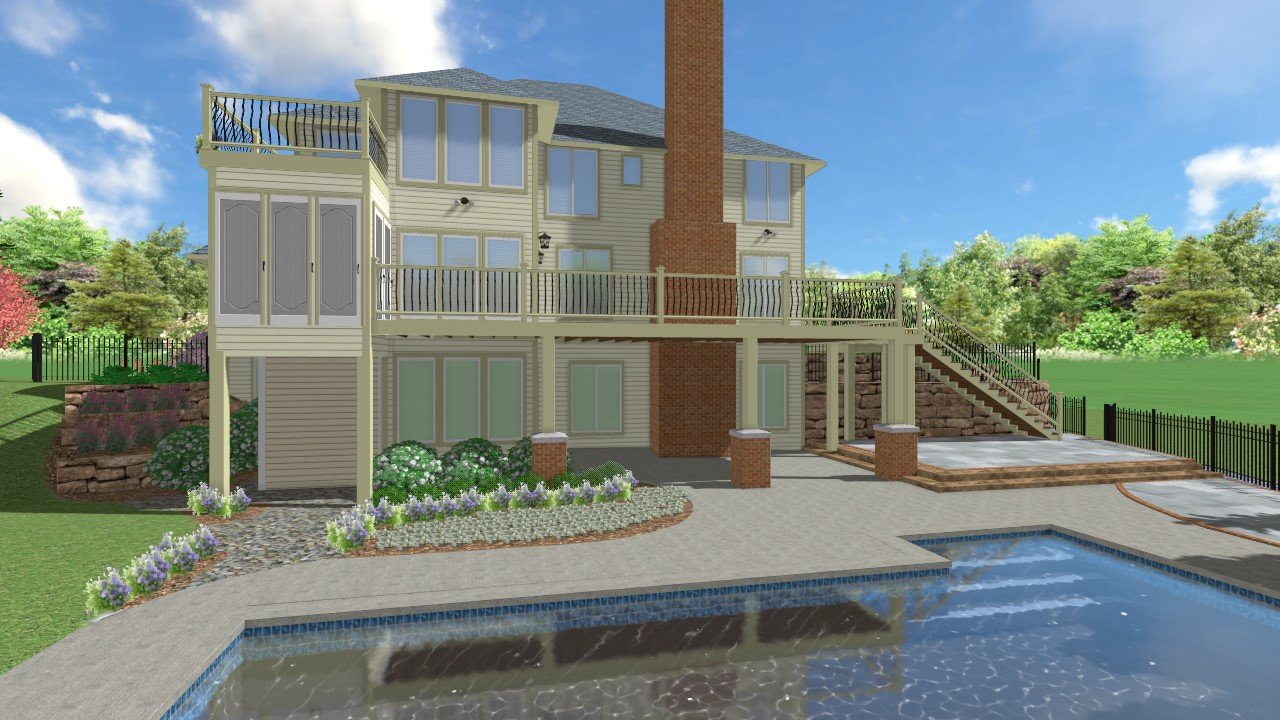
3D Landscape Design La Rosa Landscape Cedarburg, WI

Gail Willey Landscape Reno, NV

Gail Willey Landscaping Reno, NV

Gail Willey Landcaping Reno , NV ( Click for fly through)







